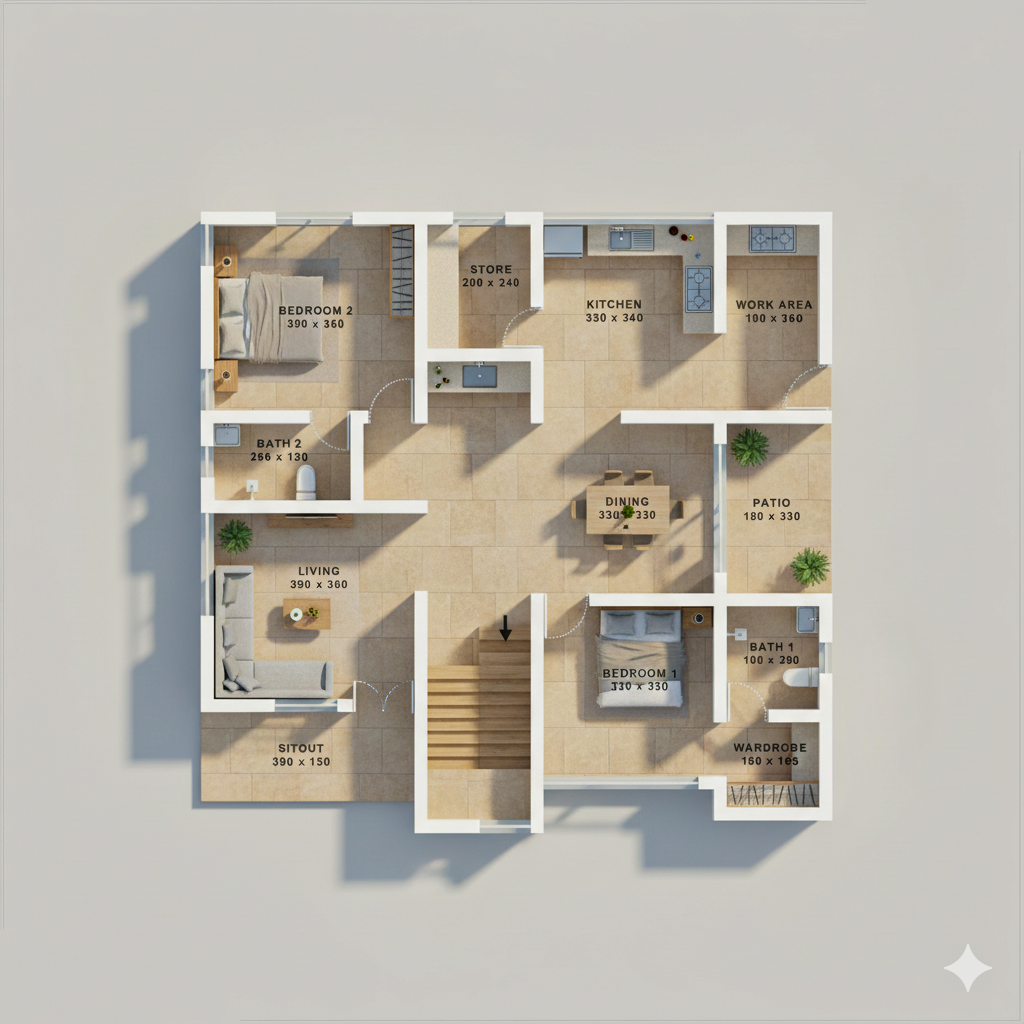
Soft Realistic
Render the attached floor plan from a top-down 3D view in a warm photoreal modern style.
Keep every wall, furniture, and fixture exactly as shown — do not add, remove, or reinterpret any elements.
Apply realistic PBR materials with warm beige floors, soft wood textures, and neutral furnishings.
Use bright, balanced daylight with soft ambient shadows for realism and depth.
Maintain a clean, well-lit tone with crisp edges, high clarity, and a professional 3D presentation finish
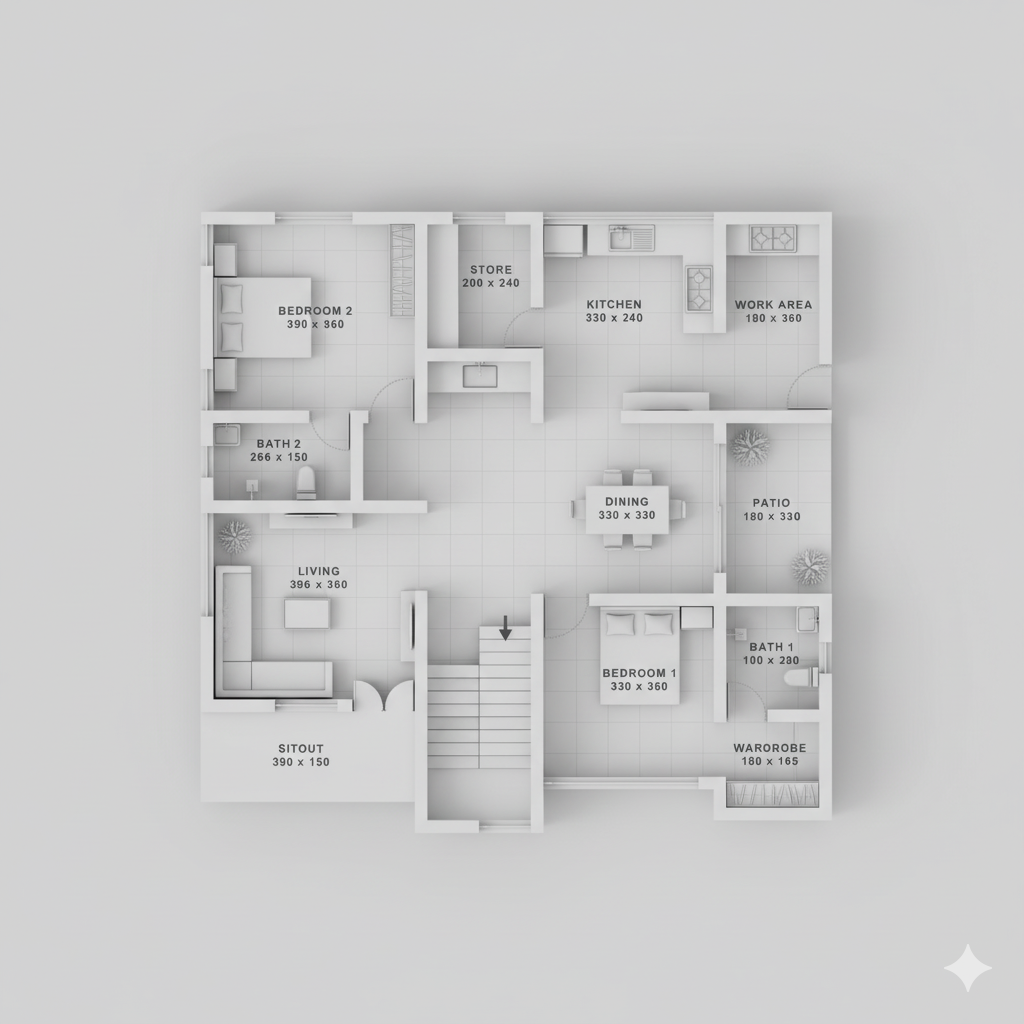
Minimal White Clay
Render the attached floor plan from a top-down 3D view in a minimal white clay style.
Keep all walls, furniture, and fixtures exactly as in the plan — do not add, remove, or reinterpret any elements.
Apply smooth white clay material to all surfaces with subtle depth variation for floors and walls.
Use soft, diffused daylight from above to create clean shadows and gentle light gradients.
Maintain a pure, bright tone with balanced contrast, crisp edges, and a clean professional presentation finish
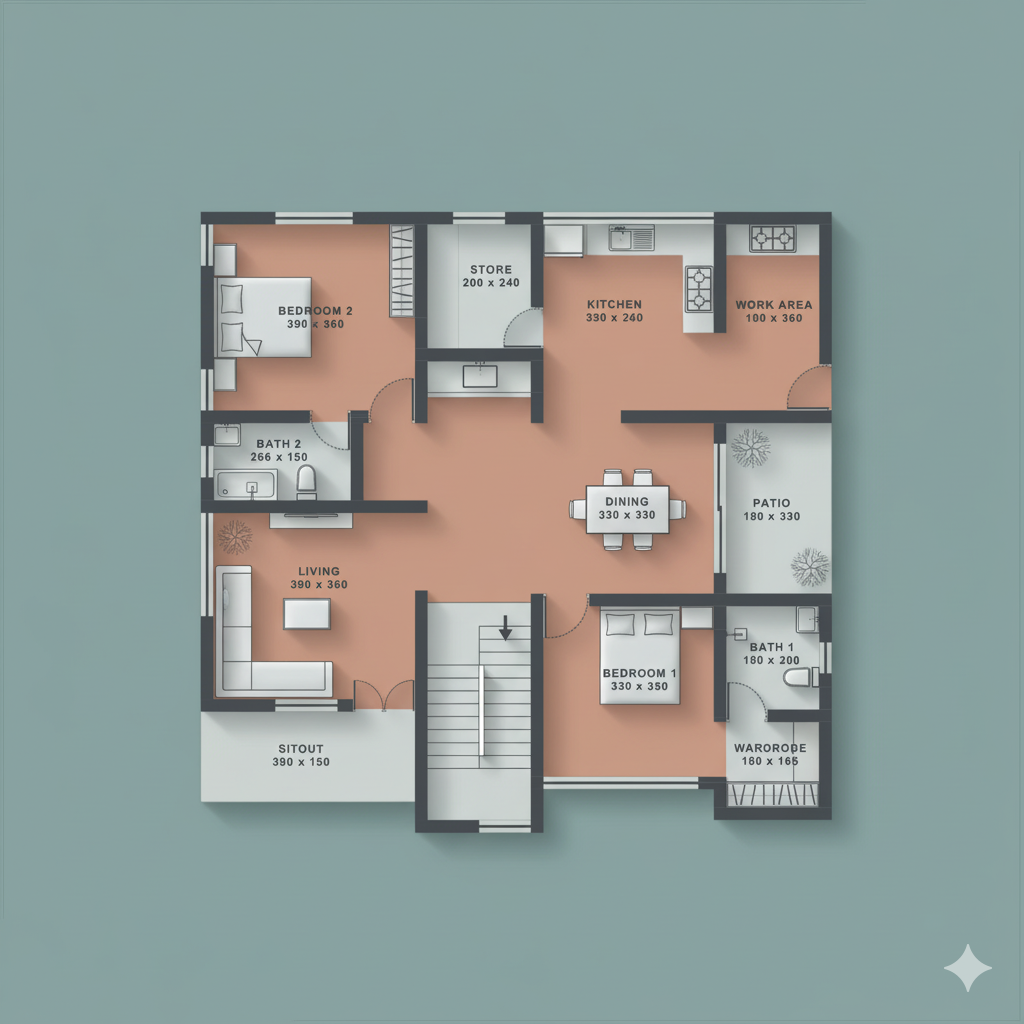
Soft Pastel
Render the attached floor plan from a top-down view in a pastel architectural illustration style.
Keep every wall, furniture, and fixture exactly as in the plan — do not move, modify, or add any elements.
Apply a soft flat-shaded pastel color palette — warm terracotta for flooring, muted teal for background, and gentle shadows for depth.
Give furniture and built-in elements a subtle 3D shading effect to enhance volume and realism while keeping the overall illustration style flat.
Use clean vector-like edges, light outlines, and soft diffused lighting for a balanced, minimal, and artistic presentation
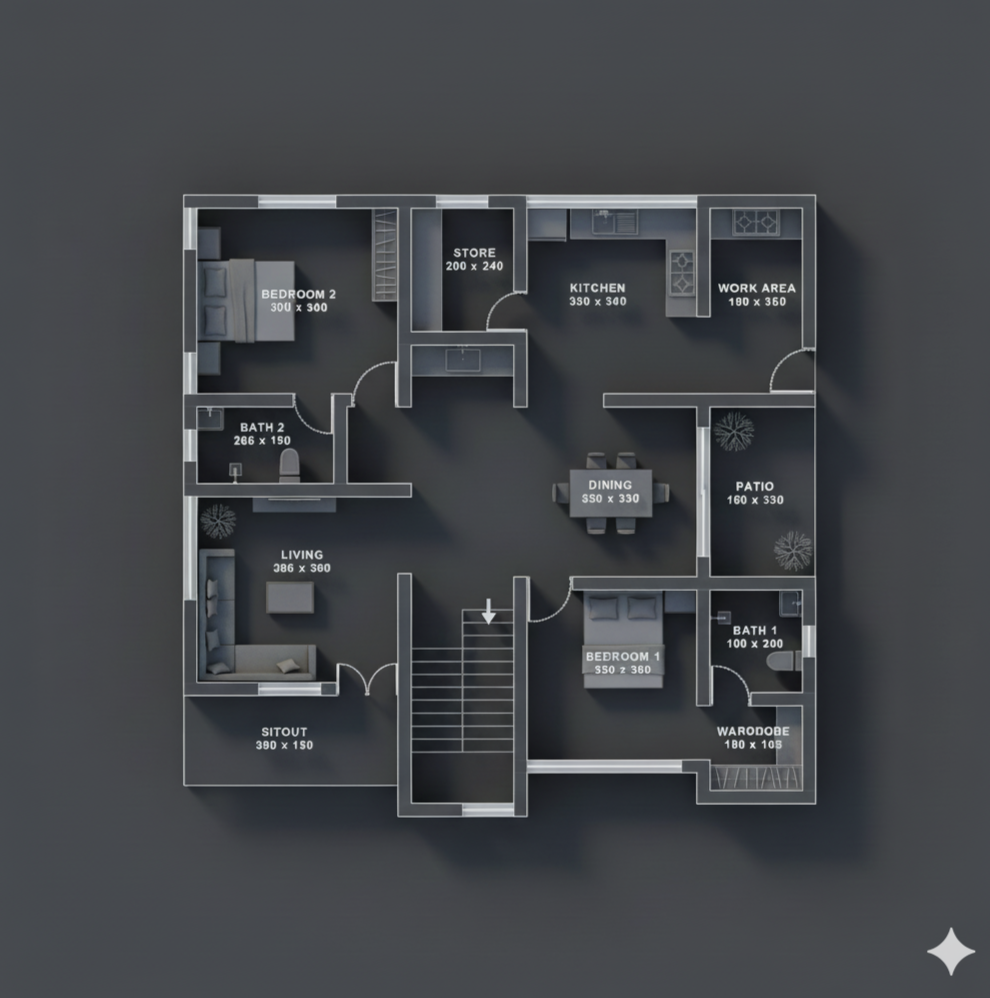
Dark Accent
Render the attached floor plan from a top-down 3D perspective in a dark minimal presentation style.
Keep every wall, furniture, and fixture exactly as they appear in the floor plan — do not move, resize, or add anything new.
Do not add any extra furniture, décor, or objects not shown in the plan.
Use a dark matte background with subtle depth shading and accent-colored wall edges for contrast.
Apply soft, diffused light to emphasize structure while maintaining a clean, minimal look with crisp edges and realistic shadows
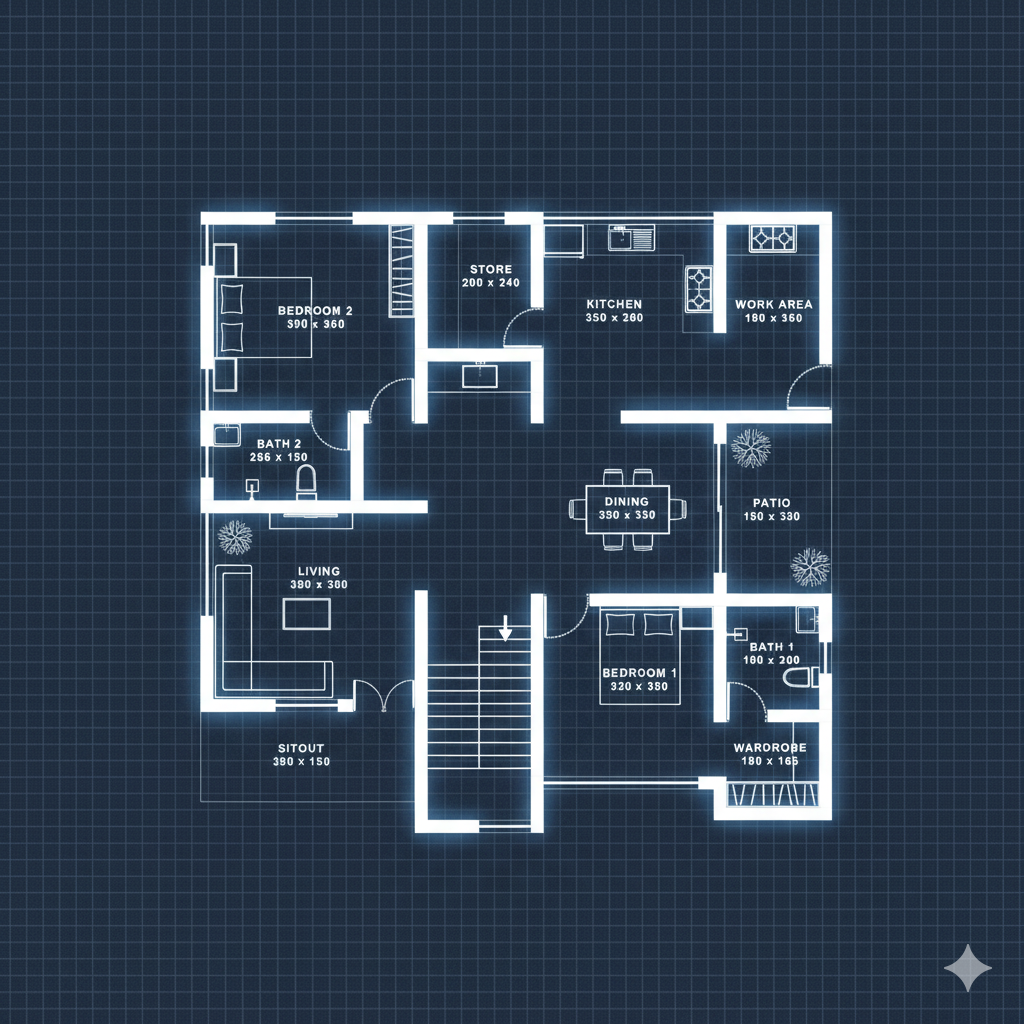
Grid Blueprint
Render the attached floor plan from a top-down view in a digital blueprint drawing style.
Keep all walls, furniture, and elements exactly as in the plan — do not move, modify, or add any new objects.
Apply a dark blue background with fine blueprint grid lines evenly spaced across the canvas.
Use crisp white outlines for walls, furniture, and details, with subtle shadows or glows to enhance visibility.
Maintain a clean, technical composition with balanced contrast, smooth edges, and professional architectural sheet presentation
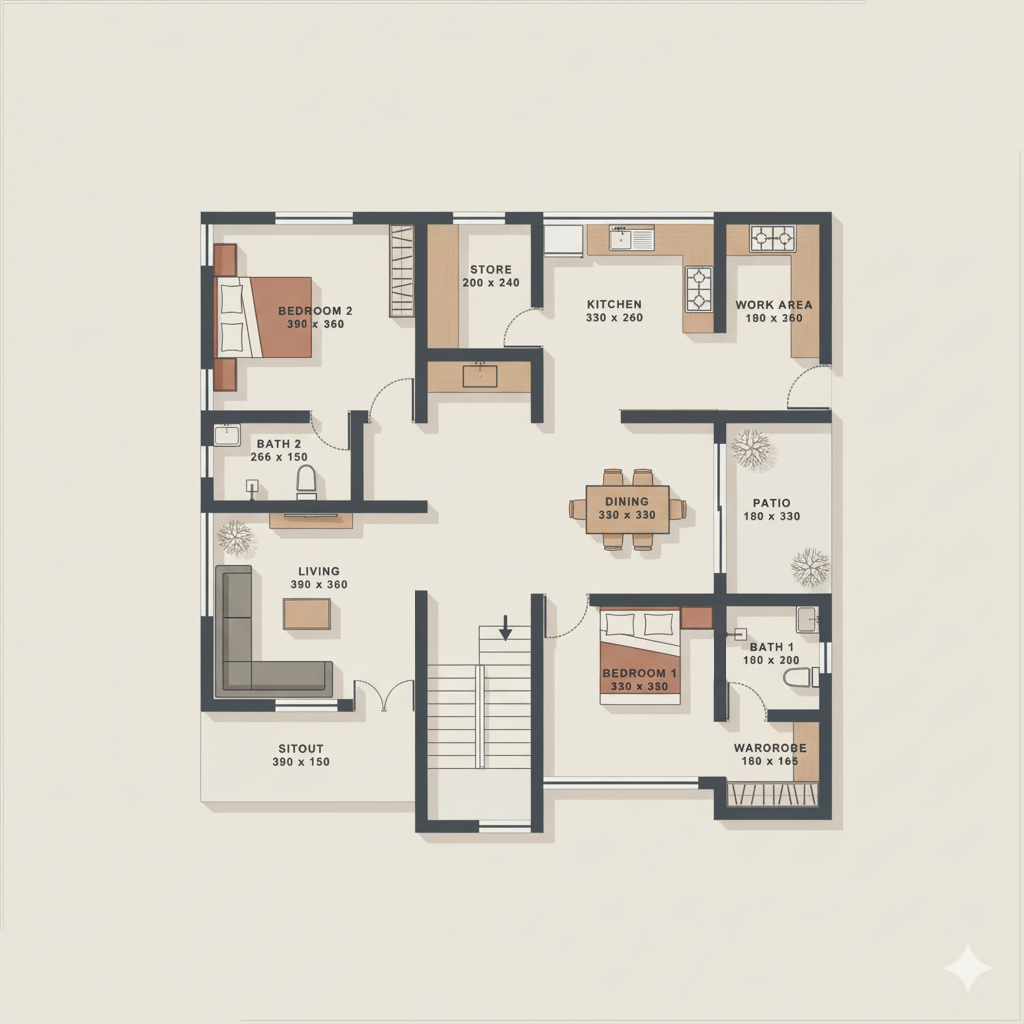
Line Minimal
Render the attached floor plan from a strict top-down view in a flat minimal line illustration style.
Use the input image as the exact reference for layout, furniture, and element positions — replicate them precisely without modification.
Do not add, replace, or remove any furniture, flooring patterns, or decorative items.
Focus only on visual style — apply flat vector-like colors, thin architectural outlines, and soft daylight shadows.
Keep the background clean beige or off-white with a calm neutral tone.
The result should maintain the original plan layout 100% identical, with only stylistic transformation for color, shadow, and tone

Studio Matte
Render the attached floor plan from a top-down view in a clean modern textured presentation style.
Use the input image as the exact reference for all wall positions, furniture, and layout — replicate everything precisely without modification.
Do not add, replace, or remove any furniture, flooring patterns, or decorative elements.
Focus on lighting, material style, and presentation refinement only.
Apply realistic but subtle PBR-style materials with smooth matte finishes — light gray flooring, soft beige walls, and warm wooden accents.
Include light 3D shadows for wall depth, gentle contrast for hierarchy, and a calm neutral background.
The render should look clean, professional, and minimal, with perfect geometry accuracy and visual balance

Cool Depth
Render the attached floor plan from a top-down view in a cool-toned architectural presentation style.
Use the input image as the exact reference for all wall, furniture, and layout positions — replicate them precisely without modification.
Do not add, replace, or remove any furniture, flooring textures, or objects not present in the plan.
Apply a muted cool-gray color palette with light wood wall accents and soft daylight shadows for subtle depth.
Keep the background clean bluish-gray with smooth matte texture and balanced light contrast.
The final render should appear minimal, elegant, and professionally composed — with perfect geometry accuracy and refined tone harmony

Shadow Monochrome
Render the attached floor plan from a top-down view in a monochrome shadow presentation style.
Use the input image as the exact reference for layout, walls, and furniture — replicate them precisely without any modification.
Do not add, replace, or remove any furniture, materials, or design elements not present in the plan.
Apply a grayscale palette with smooth gradient lighting, matte gray background, and bold black wall outlines.
Introduce long soft shadows cast from a single daylight direction for dramatic depth and clarity.
Keep the render minimal, crisp, and elegant — professional architectural presentation tone with perfect layout accuracy
